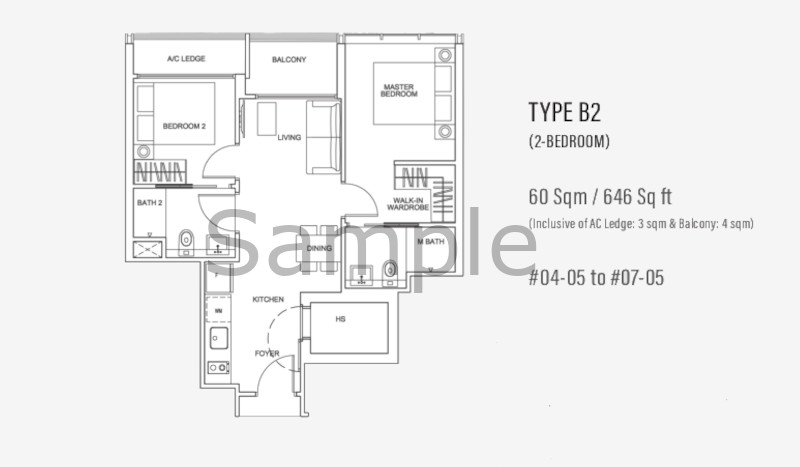Wilkie Hills floor plan in this prestigious development is meticulously crafted to blend luxury with functionality, offering residents a unique and comfortable living experience.
The development typically features a mix of unit types to suit different needs, ranging from cozy 1-bedroom apartments to expansive 4-bedroom units. The 1-bedroom units are perfect for singles or couples, providing a compact yet efficiently designed space that includes a living area, a well-equipped kitchen, a comfortable bedroom, and a modern bathroom. These units often feature balconies or terraces, extending the living space and offering views of the vibrant cityscape.
For small families or those in need of more space, the 2-bedroom and 3-bedroom units at Wilkie Hills Condo are ideal. These larger units include a master bedroom with an attached bathroom, a common bathroom, additional bedrooms, and a spacious living and dining area. The kitchens in these units are thoughtfully designed with functionality and style in mind, fitted with top-of-the-line appliances and finishes.
The pinnacle of luxury at Wilkie Hills is found in the 4-bedroom units. These premium apartments provide ample space, featuring large master bedrooms with walk-in closets and luxurious en-suite bathrooms, additional bedrooms for family or guests, expansive living and dining areas, and sometimes private lift access.
Across all unit types, Wilkie Hills ensures high-quality finishes, sophisticated design, and attention to detail. Large windows allow for plenty of natural light, enhancing the overall ambiance and making each home a serene urban retreat in the heart of Singapore.
